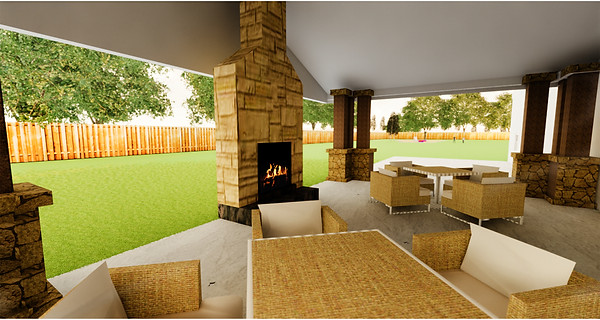
Honoring Our Past, Building Our Future



The new hall will be built next to Herbert Hall and will take up approximately 1/4 of the current field. For security reasons, there will not be direct access from the hall to the field.

The hall will include enhanced A/V capabilities as well as a permanent stage and will be able to accommodate up to 300 persons at round tables and over 500 in row seating.

The building will also include an outdoor patio with a fireplace. Although not shown on this rendering, there will be a fence preventing access from the patio to the field. The patio will also be able to be used as an outdoor classroom.

The floor plan shows several other details regarding the layout of the building including the reception area, restrooms, warming kitchen, serving line, conference room, storage areas, and entrances and exits.








